How To Design a Bathroom: Expert Design Tips!
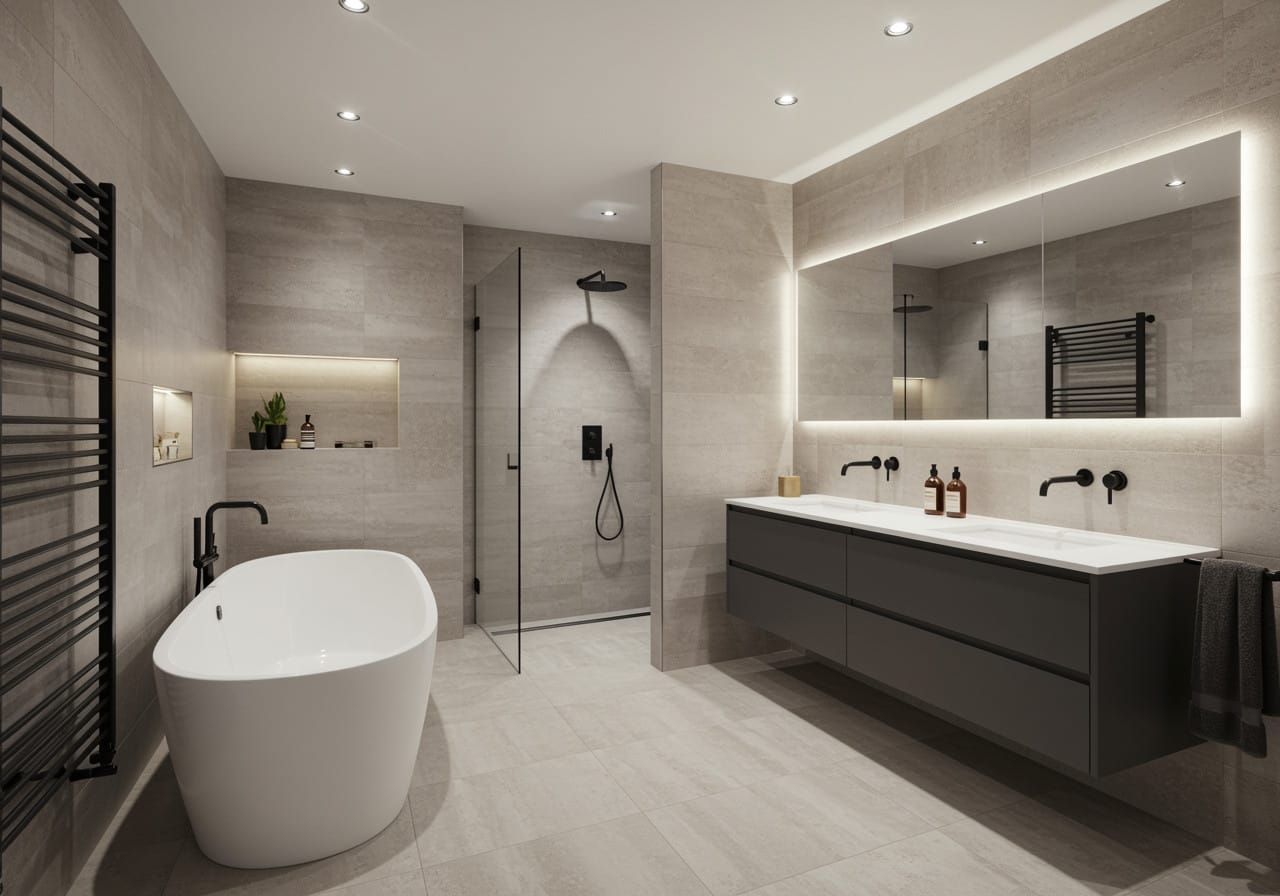
Designing a bathroom that truly works for you starts with getting the basics right. I’ve spent years helping Perth homeowners create bathrooms that are not only stylish but also practical. Whether you’re rethinking your layout, choosing the right tiles, or deciding where to place your vanity and mirror, every decision matters when it comes to how to design a bathroom. In this article, I’m sharing honest, practical bathroom design tips drawn from real-life experience to help you design a beautiful and functional bathroom.
I’ll cover everything from clever layout ideas to selecting quality materials and fixtures for daily use. These down-to-earth suggestions are based on what I’ve seen work time and again in Perth homes. Whether you’re in the early stages of designing a bathroom or looking for that final touch to complete your renovation, read on for straightforward advice to help you build a bathroom you’ll love using every day.
Establish a Dominant Focal Point
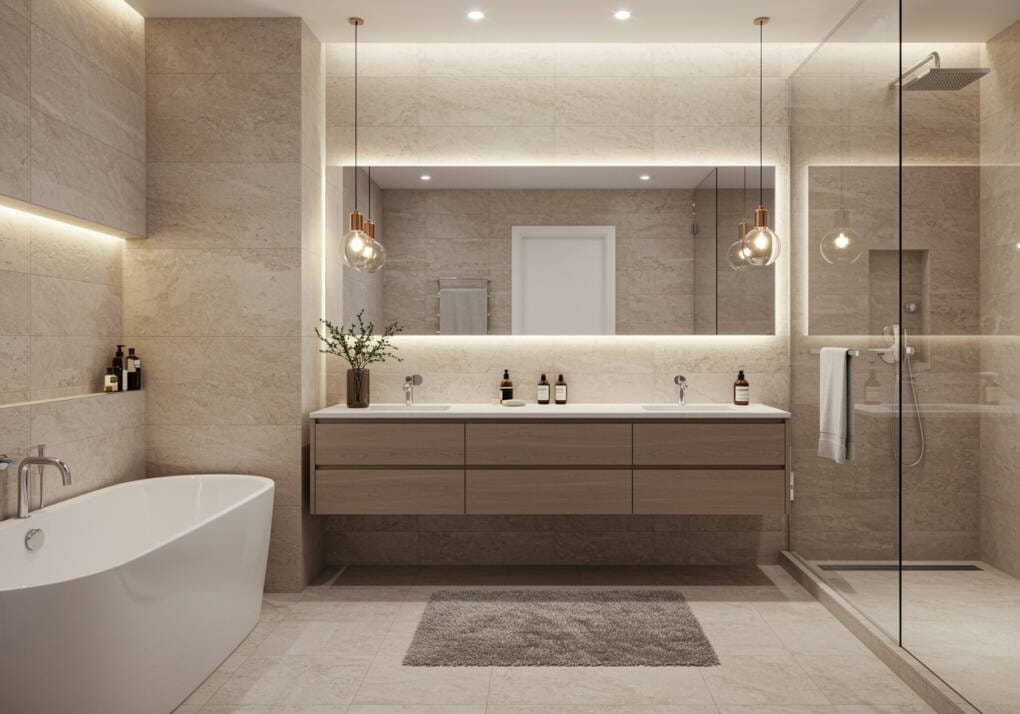
A well-designed bathroom should greet you with a striking feature that immediately draws your eye. For many homes, this starts with the vanity. In my experience, getting the vanity placement in bathroom design right is key to setting the tone for the entire space. When you enter, you want the vanity to stand out as the star of the show, setting a stylish yet practical mood for the rest of the room.
Make the Vanity the Star
Your vanity should be the first thing you notice when entering the bathroom. Its design speaks volumes about the space’s overall style. Whether you lean towards modern minimalism, rustic charm, or classic elegance, choose a bathroom vanity that reflects your personality and meets your needs. When considering where to position a vanity, consider its visual appeal and how it complements other fixtures.
Read our Bathroom Vanity Buying Guide for advice on choosing the right vanity for your design.
Visual Hierarchy
Arrange your bathroom elements so that the vanity naturally becomes the focal point. This means positioning other fixtures, like the toilet, in a more discreet manner—perhaps using partial walls or clever cabinetry to keep them in the background. By establishing this visual hierarchy, you ensure that the first impression is balanced and inviting, making your bathroom a space that works for you daily.
Optimise Vanity & Mirror Integration
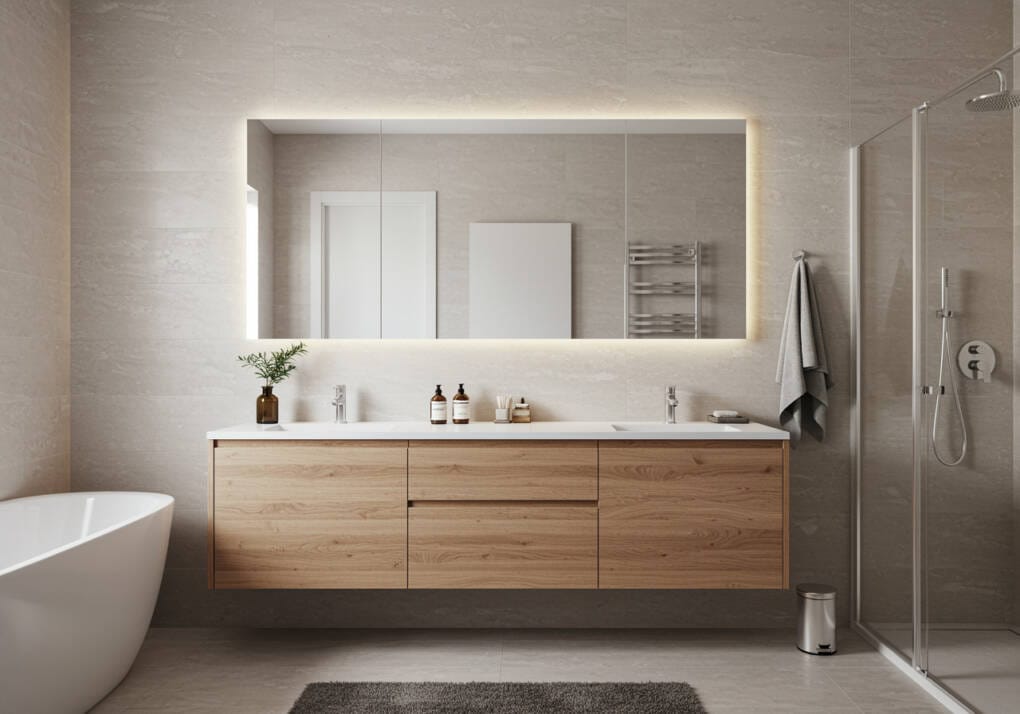
A well-integrated vanity and mirror setup is key to creating a functional and stylish bathroom. Over the years, I’ve gathered plenty of vanity design tips and solid bathroom design advice that show just how transformative these choices can be. By focusing on the right size, scale, and layout for your vanity—and coupling that with strategic mirror placement—you lay the foundation for a space that works as beautifully in the morning rush as it does during a relaxing evening routine.
Vanity Style and Placement
Selecting a vanity is all about balance. The vanity should provide ample storage without overwhelming the space, making careful attention to size and scale essential. I always suggest choosing a piece that complements your bathroom’s layout; whether working with a compact area or a larger space, the vanity must fit seamlessly into the overall design.
For material choices, choose durable, water-resistant options like solid wood with a waterproof finish, engineered quartz, or high-quality laminates. These offer longevity and elevate the room’s style. Remember, the layout is critical: Position your vanity so it’s the first feature visible when entering the bathroom.
In open-concept designs, a floating or wall-mounted vanity can add an airy, modern look that works perfectly with contemporary bathroom design trends.
Read our Freestanding vs. Floating Vanities Comparison to determine which is best for your space.
Mirror Placement & Lighting
Knowing where to place a mirror is just as important as choosing the right vanity. A large vanity mirror can transform the space by reflecting natural light and creating a sense of openness.
My vanity mirror placement tips include selecting a mirror that complements your vanity’s design and enhances the room’s overall feel. Consider the shape and size—whether it’s rectangular, square, or even something a bit more unique—to add a touch of personality while ensuring maximum functionality.
Effective task lighting is also crucial; integrating recessed lights or wall sconces around or above the mirror can provide even, flattering illumination. If your bathroom has a window, position the vanity nearby to capture natural light, while using options like frosted or textured glass for privacy.
This careful consideration of lighting and reflection ties the entire space together, making your bathroom a true retreat.
Read our post, How to Choose the Right Mirror Size for Your Vanity for a more in-depth look into pairing vanities and mirrors.
Discreet and Functional Toilet Placement
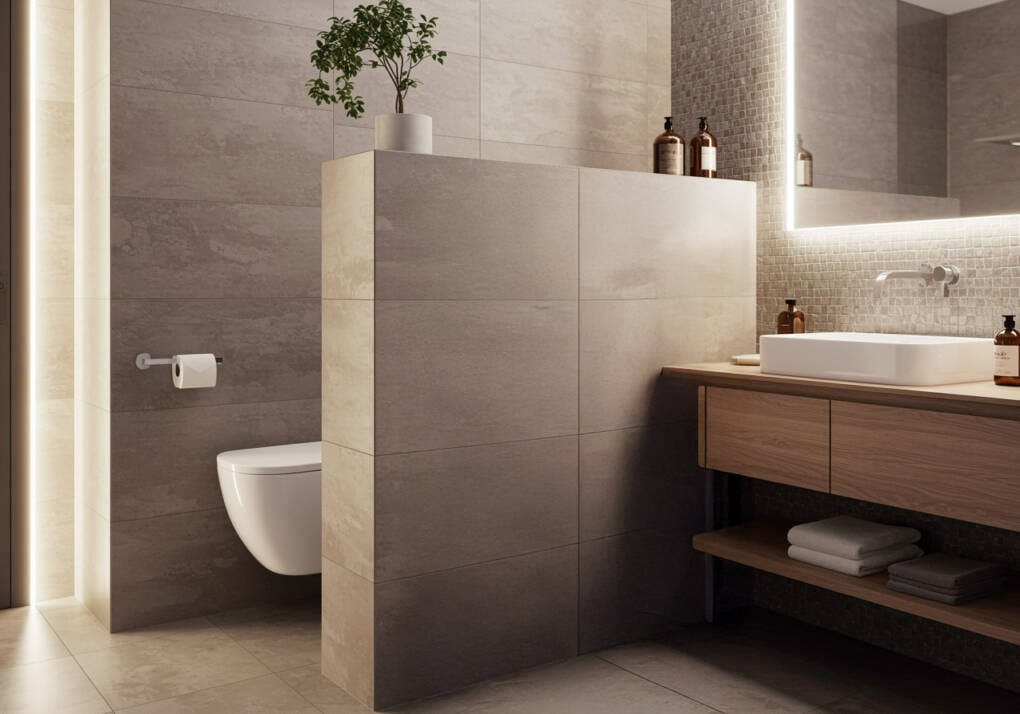
A well-designed bathroom is about creating balance and privacy, including answering the question: “What is the best placement for a toilet in a bathroom?” From my experience, the toilet should be tucked away in a less prominent spot so that it doesn’t steal the show from more attractive features like the vanity or shower.
Finding the right toilet location is crucial for an integrated toilet design that complements the bathroom layout. You certainly don’t want it to be the first thing you see when you enter the bathroom.
Consider using partitions, niches, or even a half-wall partition to create a subtle barrier. These design elements add a modern touch and help with bathroom zoning, ensuring that your modern toilet is discreetly integrated into the overall aesthetic. Whether you’re designing a compact bathroom or working on one of the best bathroom designs, this approach creates a serene and functional atmosphere.
Seamless Integration
In terms of placement, one of the top toilet design ideas is to place it in an area where it remains accessible but is naturally out of the main sightline. Consider positioning it behind a tiled half-wall or within a dedicated enclosed space. This seamless integration keeps the focus on more visually appealing fixtures and enhances the overall aesthetic, making your bathroom feel both stylish and practical.
Tailor Your Shower and Bath Experience
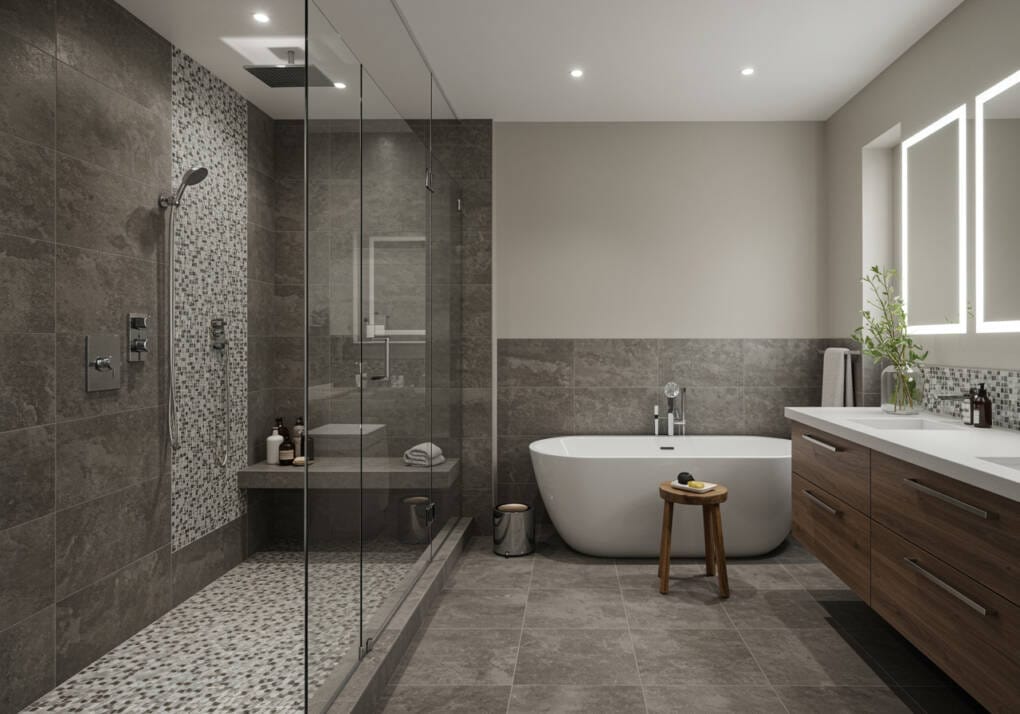
Every detail counts when designing a bathroom—including where you position your shower. Choosing the right shower position in a bathroom design is essential for functionality and style. Whether you are aiming for a modern look or a spa-like retreat, the right shower option can set the tone for your entire space.
Shower Options
- Alcove Showers: Alcove showers are enclosed on three sides by walls, with one open side for a shower door. This design is ideal for maximising space in smaller bathrooms while maintaining a clean and functional layout.
- Corner Showers: Corner showers are a fantastic way to maximise floor space. They work well in both small and large bathrooms, offering a balanced solution that contributes to a well-designed bathroom layout.
- Walk-In Showers: For luxury bathrooms, walk-in showers are an excellent choice. Typically placed at the end of a bathroom, they provide a spa-like retreat with multiple shower heads and bench seating options. This setup also aligns with expert advice for shower placement, ensuring that your shower functions well and enhances the overall aesthetic.
“At AlpineKB, we’ve found that a thoughtfully planned walk-in shower can transform your space entirely,” says Monica Schneiderwind, co-founder of AlpineKB. “Our experience in manufacturing premium shower screens shows that a well-placed walk-in shower can elevate your bathroom into a relaxing, stylish haven.”
Also read our article, Modern Showerheads for a Spa-Like Bathroom Experience.
Bath Considerations
- Freestanding Baths: If space allows, a freestanding bath can serve as a stunning design centrepiece, offering both luxury and a relaxing experience.
- Combination Units: In smaller bathrooms, a shower/tub combo is a practical solution that maximises functionality without compromising style. Balancing these elements based on your space and usage habits is key to achieving your overall design goals.
Tile Accents in Wet Areas
Incorporate a mix of tile sizes and tile textures—such as mosaic accents—to add visual interest and durability in wet zones. These tile accents help tie the design together, making your bathroom attractive and practical.
Masterful Tile and Material Selection
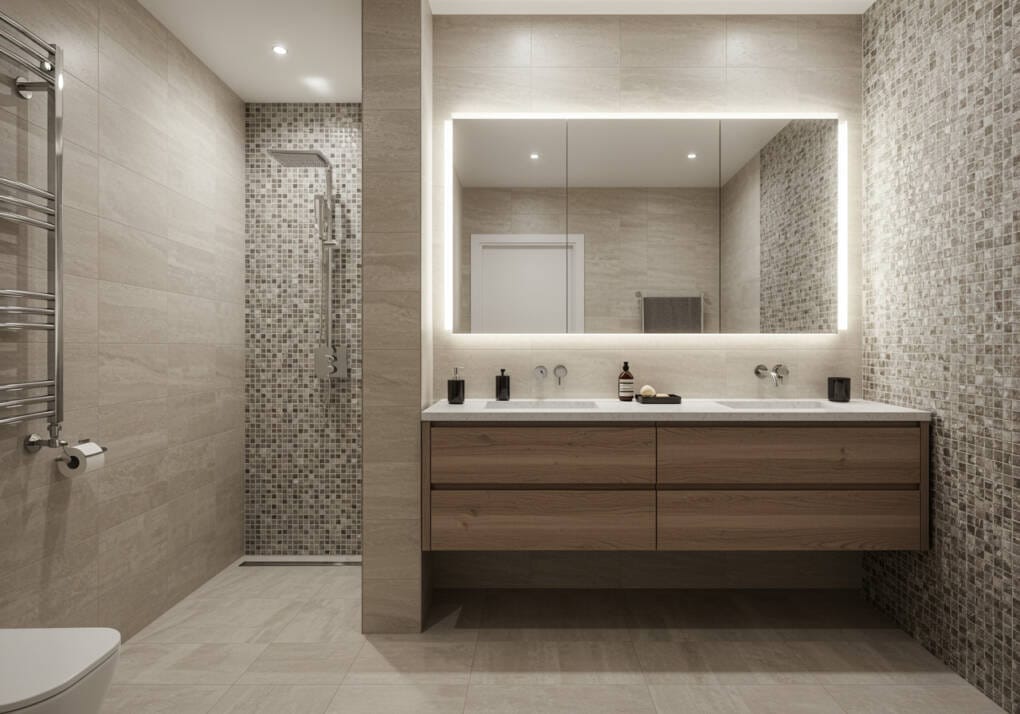
Selecting the right bathroom tiles and materials is a cornerstone of any successful bathroom design. When choosing bathroom tiles, it’s essential to consider aesthetics and functionality to create a cohesive space that stands the test of time.
Bathroom Flooring
For the best bathroom floor tiles, opt for large-format, anti-slip tiles that offer a seamless, modern look and simplify cleaning. Non-slip bathroom floor tiles are among the safest available, and a large format design reduces the number of grout lines, resulting in less maintenance and a more streamlined appearance.
Read our post, Bathroom Floor Tiles: Everything You Need to Know, for more design advice.
Bathroom Walls and Shower Areas
When selecting bathroom wall tiles, consider using smaller or mosaic tiles to create dynamic, eye-catching patterns—ideal for shower areas or as a feature wall. This approach adds visual interest and creates a striking focal point within your overall design.
For more inspiration, check out How to Choose the Perfect Bathroom Feature Tile and our Tile Size Guide.
Accent Tiles and Grout
Enhance your design by incorporating decorative accent tiles as a splashback or border to define different zones. Choosing coloured grout strategically is equally important—contrasting grout can highlight individual tile shapes, while matching grout provides a unified appearance that ties the design together.
Sustainable Materials
When considering sustainable options, think beyond the basics. Explore recycled glass or reclaimed stone tiles to add unique textures and colour variations. For a modern twist, I recommend stone-look tiles over natural stone tiles and timber-look tiles over natural timber. These choices contribute to an environmentally responsible design and align with contemporary trends in sustainable bathroom design.
Thoughtful Lighting & Ventilation
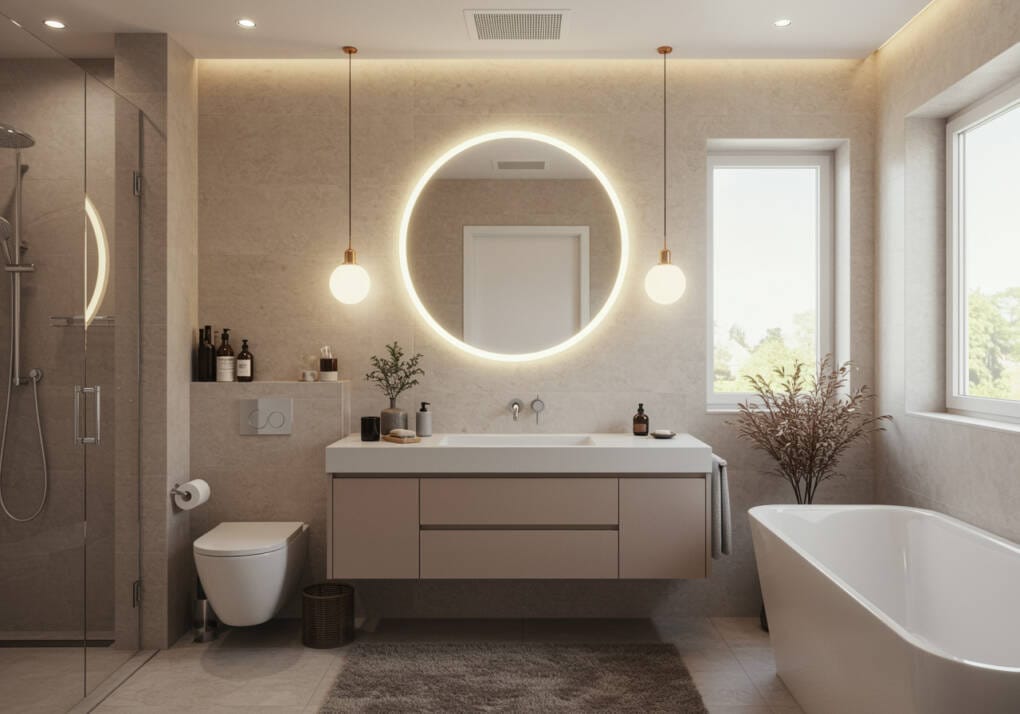
When designing a bathroom, lighting and ventilation are key to creating ambience and ensuring a healthy space. A layered lighting approach can set the perfect mood, using a mix of ambient, task, and accent lighting to highlight architectural features. For example, I’ve found that one of the best bathroom design tips for creating a bright and welcoming space is to include an LED mirror—they can add sophistication while showcasing your bathroom design.
Effective ventilation is equally important. A well-planned ventilation system is essential for controlling moisture and maintaining air quality, helping to prevent ceiling mould. Prioritise a high-quality exhaust system, and if possible, leverage natural airflow by strategically placing windows. This approach ensures your bathroom remains fresh and supports overall moisture control—a critical element when planning any successful bathroom design.
Integrated Storage and Modern Fixtures
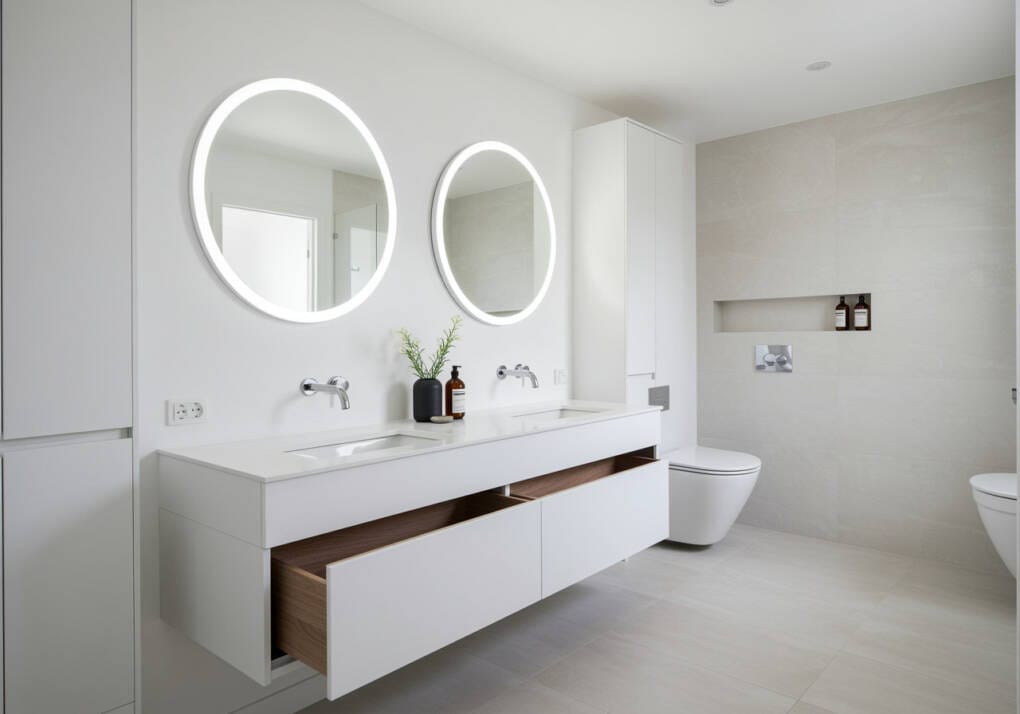
How you organise your space can completely transform the functionality and design of your bathroom. A well-thought-out layout that includes smart storage solutions and modern fixtures keeps clutter at bay and enhances your overall design. At Ross’s Discount Home Centre, we know that blending functionality with style is key to a modern bathroom design that works for everyday living.
Smart Storage Solutions
Having ample storage is essential for keeping your bathroom tidy and inviting. I suggest integrating vanity drawers, mirrored vanity cabinets, and towel shelves to create dedicated spaces for your essentials. Adding decorative baskets or niches further helps maintain clean, sleek lines. These smart storage solutions ensure that every item has its place, which is especially important when designing a bathroom where space is at a premium.
Modern Fixtures
Modern fixtures bring a fresh, contemporary feel to your bathroom while balancing form and function. I recommend choosing sleek, contemporary bathroom accessories and tapware that elevate your space without compromising practicality.
Consider technology integrations like smart lighting systems and heated floors, which add a touch of sophistication and boost comfort. These features are a hallmark of a well-executed modern bathroom design, making your space stylish and highly functional.
Harmonious Colour, Texture, and Ergonomics
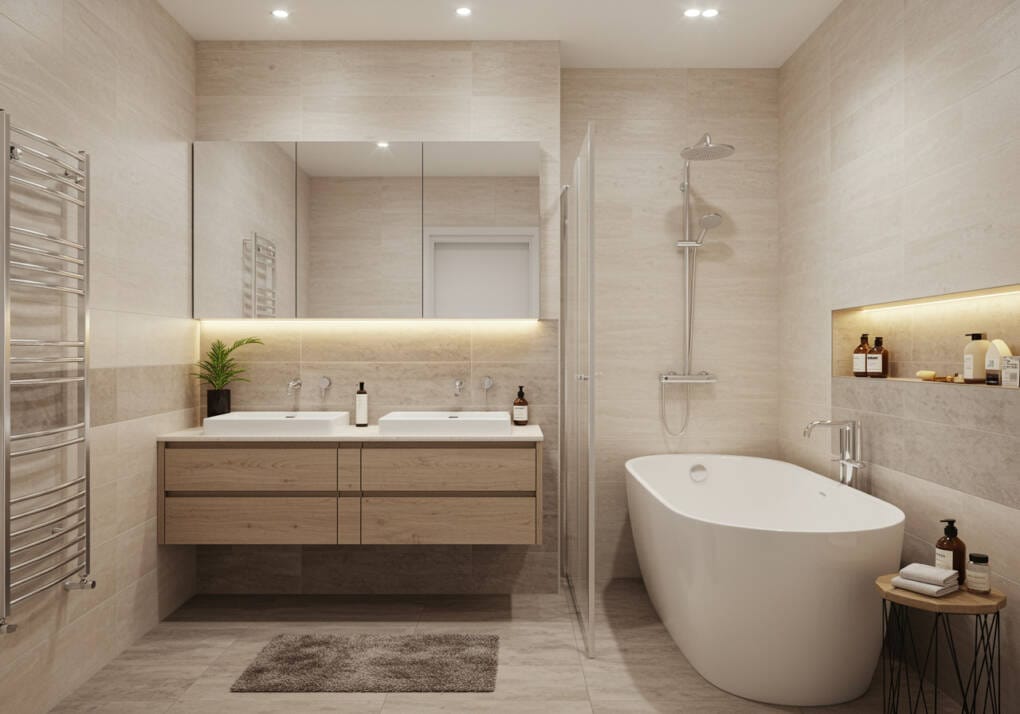
When planning a bathroom, colour and texture are as important as layout and fixtures. Over the years, I’ve learned that the right bathroom colour schemes can truly transform your space. One of the best bathroom colour tips I can offer is to look at trending colour schemes—like the annual Dulux colour forecast—which can inspire a bright, fresh palette that enhances natural light and sets the tone for a cohesive design. Another tip is to read our dedicated article on 2026 bathroom colour schemes ideas and inspiration, which discusses the hottest colour palette of the year.
Colour and Texture Coordination
For many of my projects, starting with light, reflective colours creates a sense of space and openness. Accent walls or textured tiles add depth and character without overwhelming the room. By keeping your fixtures, tiles, and accessories in a consistent colour range, you achieve a harmonious look that ties everything together, resulting in a well-rounded and cohesive bathroom design.
Ergonomic & Accessible Design
A beautiful bathroom also needs to be practical. An accessible bathroom design means arranging elements so they are easy to reach and navigate—this is where universal design principles come into play. I always ensure there’s ample room for movement, which not only adds comfort but also makes the space safer for everyone. By combining a thoughtful layout with these design principles, you end up with a stylish and functional bathroom.
Final Considerations and Professional Touches
Before finalising your project, it’s important to ensure that your design reflects both your personal style and the latest bathroom design trends. Creating a mood board—with samples of your chosen tiles, fixtures, and colour schemes—is an invaluable way to visualise how everything works together. This approach, favoured by many top bathroom designers, helps ensure that your overall design is cohesive and inspired by current trends.
Create a Mood Board
A well-curated mood board allows you to experiment with combinations and identify what truly resonates with you. It’s one of the essential tips on designing a bathroom that I always share with my clients. By assembling your ideas in one place, you can easily spot opportunities for improvement and ensure that every element—from the feature wall to the smallest accessory—fits into your vision.
Consult Bathroom Experts
Even if you’re confident in your ideas, seeking expert advice is always wise. Chatting with experienced bathroom designers or professional installers can offer insights that refine your plans and help avoid common pitfalls. Their input often ensures that every detail is durable and functional, turning a good design into a great one. And, of course, you’re always welcome to talk with our staff for their expertise.
Balance and Functionality
Remember that while aesthetic appeal is vital, functionality must never be overlooked. Every element—from the tile finish to the integrated lighting—should serve a practical purpose. Balancing style with everyday usability ensures that your bathroom looks fantastic and meets your daily needs, making it a space you can enjoy for years.
Conclusion
Remember that every great bathroom starts with thoughtful planning and a keen eye for detail. By applying these expert bathroom design tips—from choosing the right vanity placement and creating a cohesive colour scheme to integrating smart storage and modern fixtures—you can make a stylish and supremely functional space. This tried-and-true advice ensures that every element in your bathroom works harmoniously, providing comfort and lasting appeal.
If you’re ready to bring these ideas to life, I invite you to explore our range at Perth’s #1 bathroom warehouse, Ross’s Discount Home Centre. Whether you’re renovating or simply updating your space, we have everything you need to achieve the perfect balance of form and function. Shop with us today and turn your bathroom dreams into reality.