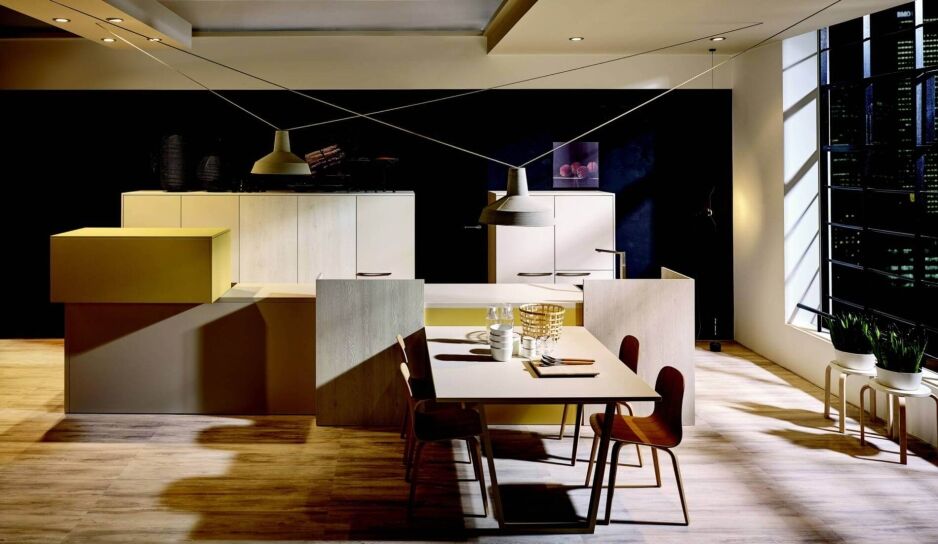How to Master the ‘Invisible Kitchen’ Design Trend

Are you about to embark on a kitchen renovation or a new home build? If you are, then no doubt, you have been Googling kitchen designs for inspiration; it may even be how you landed on this page.
With so many amazing kitchen design styles currently trending, being partial to many can make selecting just one and going with it quite difficult. Well, sorry but I am about to throw another trend at you to conflict you even further: the ‘Invisible Kitchen’ design trend.
I’ve touched on what I like to call the ‘Invisible Kitchen’ design trend in previous articles, but today I want to delve into this to share with you my tips on how you can create your invisible kitchen.
The ‘Invisible Kitchen’ explained
First, let me start by explaining what an ‘Invisible Kitchen’ is. In Australia, open plan kitchens are the norm. However, there is one major drawback to this design; the kitchen mess that is in clear view at all times.
With the ‘Invisible Kitchen’ design concept, you retain everything we love about open-plan kitchens, but the difference is that it uses smart design and screening and zoning devices to keep certain areas from being in full view.
Design Considerations
The first step is to look at your space and work out what areas you want to be on show and what areas you want to make ‘invisible’. If you are building a new home, you will have more freedom with the design and how the kitchen flows to the living room and dining area than if you are renovating your kitchen.
If you are building a new home, one of the easiest ways to create an invisible kitchen is by including a butler’s pantry – this will provide you with a hidden area for preparing and cleaning zones.
If you are renovating your kitchen, then before you start tearing down walls and removing doorways to create an open plan space, consider creating wider openings that permit a connection between spaces while still allowing for privacy.
Visual Illusions
Creating visual illusions through trickery is another great way to pull off this design trend. You can separate the kitchen from adjoining areas by designing a bulkhead above the kitchen or by having a difference in floor levels from one area to another – even if it is just one step. By doing so, you create not only a physical change but a mental change also.
Using internal cavity sliding doors or large French doors are also a very effective way to offer separation between areas while still embracing an open plan design. Half walls are also a consideration – they are great for hiding benchtops, yet they still allow for a conversation to continue between two areas.
Streamlining your kitchen Design
On a smaller scale, appliances can be hidden to make your kitchen appear neater and more streamline also. Choosing kitchen cabinets with pull-down compartments for small appliances or buying larger appliances with integrated designs will achieve this.
Beyond appliances, there are many other design choices you can make to create a minimalistic kitchen design to conceal elements: an under-mount sink in colour; consider either white or black, will blend in better with your benchtop and a simple kitchen tap that won’t offer distraction are best for maximum discretion.
Conclusion
The ‘Invisible Kitchen’ design trend is taking off! While still a new trend, it is essentially the conscious design effort to conceal unsightly aspects of a kitchen through tactful design choices and to promote a streamlined design by choosing fixtures and elements that minimise distraction.
If you’re looking to create your invisible kitchen, you will find everything you need here at Ross’s Discount Home Centre. From screens and partitions, which you can find via Special Order to integrated appliances and under-mount skinks, we have everything in stock and available at a great low price.