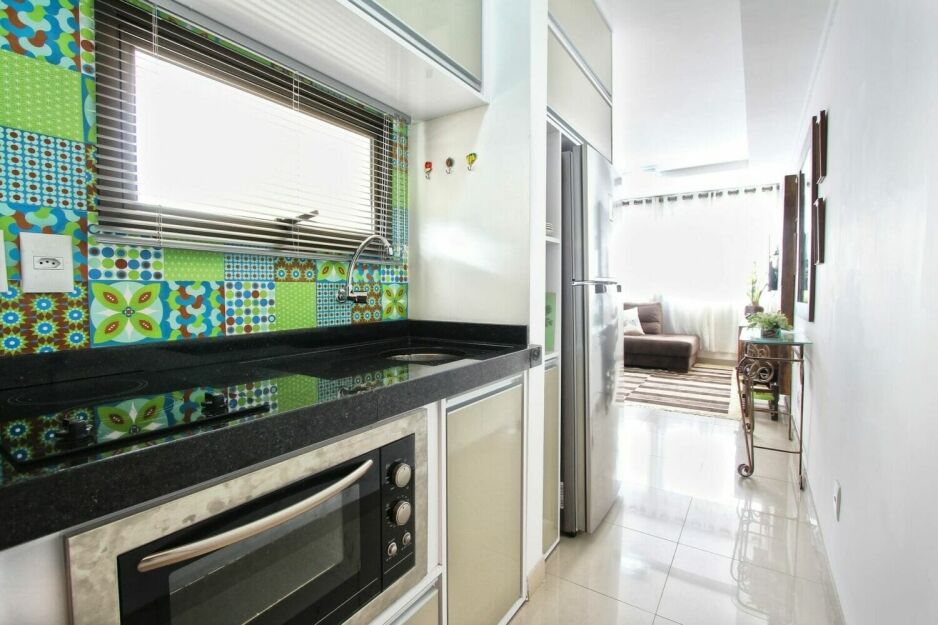Tips for Designing a One-Wall Kitchen

When it comes to kitchens in Perth, homeowners have a number of kitchen layouts to choose from. Horseshoe, L-shape, galley, peninsula, island, and one-wall kitchens are some of the most common options you have on hand.
While one-wall kitchens may not be the most popular of kitchen layouts, there is a reason they exist. In fact, they are the preferred layout in small, confined spaces. According to Houzz’s Kitchen Trends Study, only 4% of Australian homeowners choose a one-wall kitchen layout. But don’t let that deter you. As I mentioned, a one-wall kitchen will turn any limited kitchen space into a beautiful and highly functional kitchen.
So, if you have limited space, then you should certainly consider a one-wall kitchen layout. Continue reading as I share with you some tips for designing a one-wall kitchen in Perth. Hopefully, these tips will help you create the perfect kitchen for your space.
1. Make the most of storage
If you’re opting for a one-wall kitchen layout, chances are you have limited space available. To add functionality to this space, you need to maximise your storage space. And my tip on achieving this is to add as many cabinets to the kitchen wall as possible. This is the most straightforward and effective approach to adding more storage.
Our kitchen cabinets and custom benchtops are perfect for adding more storage to a one-wall kitchen layout. While all appliances and cabinets are anchored to a single wall in this layout, there’s nothing preventing you from finding storage elsewhere.
2. Add a bench space
Most people rule out a dining area when designing a one-wall kitchen layout. However, in my experience, there is usually enough space to add a bench or a small table in these layouts.
So my tip; add bench space to the opposite side of the kitchen to make your one-wall kitchen even more functional. While this will create a little dining space, it will also give you some space to entertain guests.
3. Add an island (if possible)
The best one-wall kitchen layouts are those which include a freestanding island. Islands instantly add more space to your kitchen and you can use it for storage, dining or for preparing food.
Do note that to do this, your kitchen will need more space than standard one-wall kitchens. If you (or your designer) feel that you have sufficient space, then, by all means, add an island. It’ll add both style and practicality to your kitchen layout.
4. Use open shelves
Finally, my last tip to make a one-wall kitchen more functional is by adding open shelves to your design. Open shelves are particularly useful in areas of very limited space because the absence of doors creates more space and breathability in your kitchen.
Open shelves are also one of this year’s hottest kitchens trends in Perth, so this one is a win-win!
Conclusion
One-wall layouts are the preferred configuration for kitchens in Perth with limited space. To design a beautiful, practical and functional one-wall kitchen, you should consider a few design tips. These include making the most of storage, adding a bench space, adding an island (if possible) and using open shelves. By following these tips, you’ll certainly have the ideal one-wall kitchen layout for your space.
And, for high-quality benchtops, splashbacks and kitchen cabinets, consider us at Ross’s Discount Home Centre. We’re your one-stop-shop for quality kitchen products in Perth.
Take a look at our online store to find the best products for your new kitchen today!