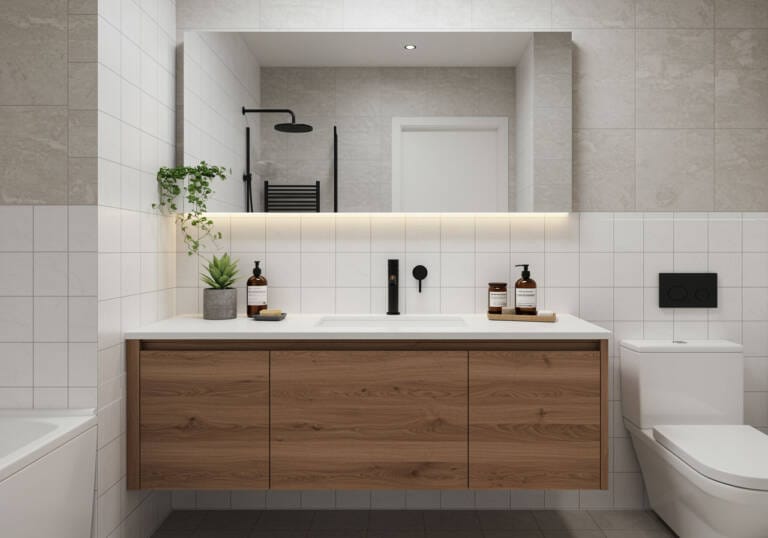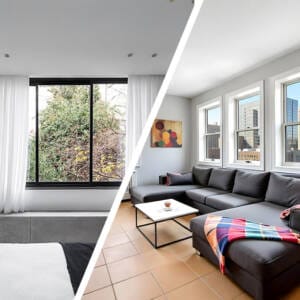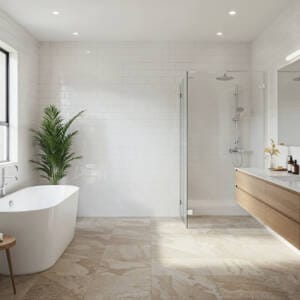Vanity Mirror Placement Guide: Height, Spacing, and Pro Tips
If you’ve ever struggled to use a vanity mirror that’s set too high, too low, or awkwardly off-centre, you’ll know just how much difference proper mirror placement makes in your bathroom. It’s one of those details that gets overlooked in…



